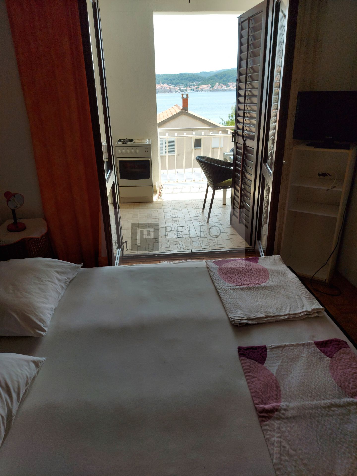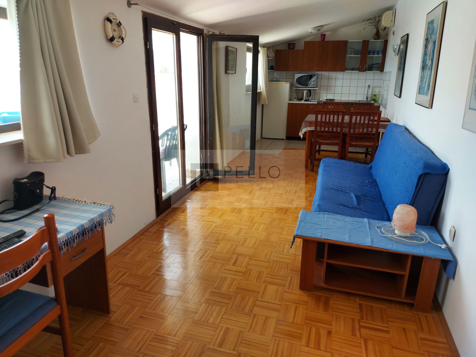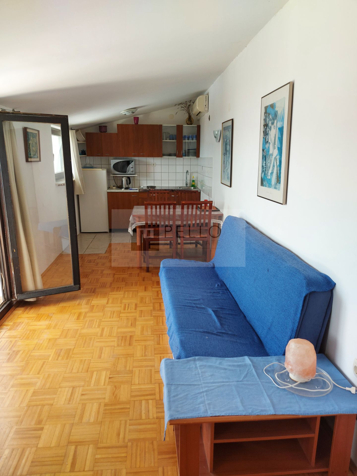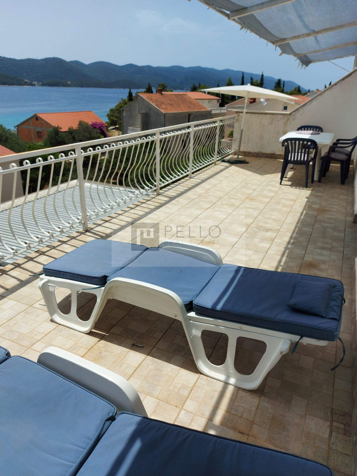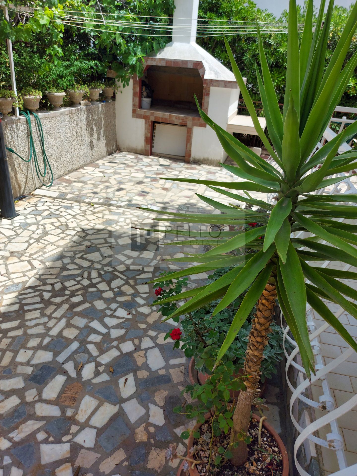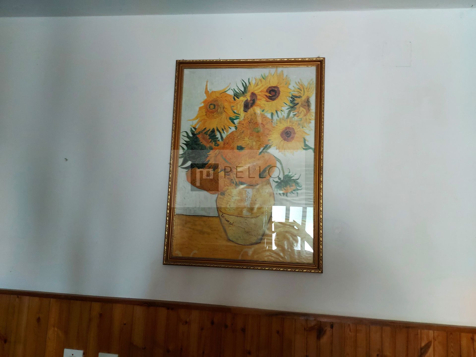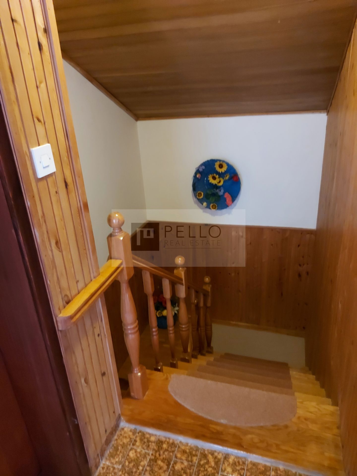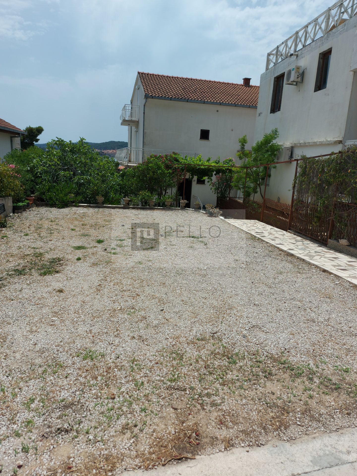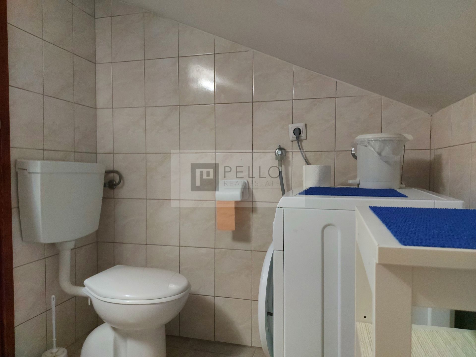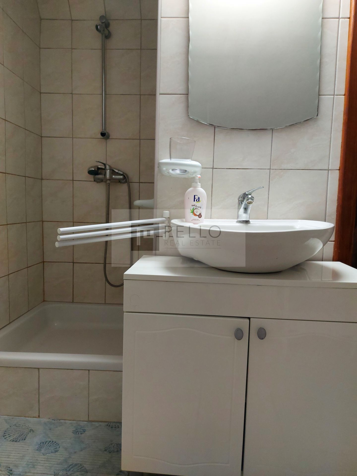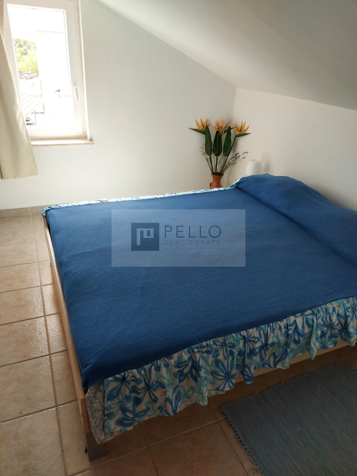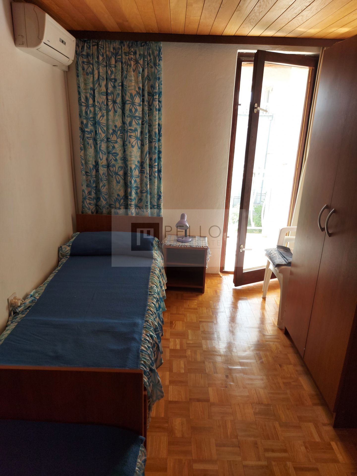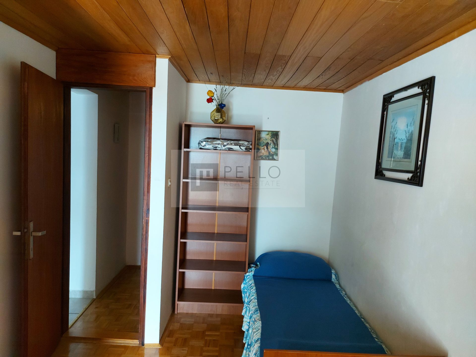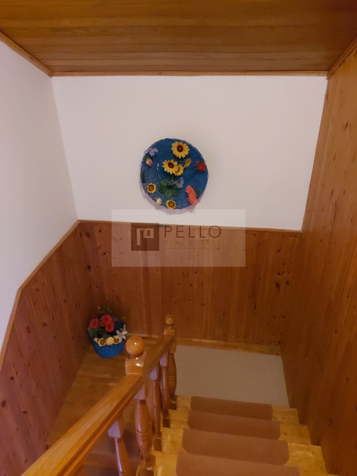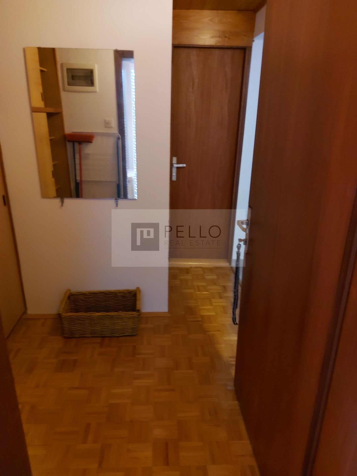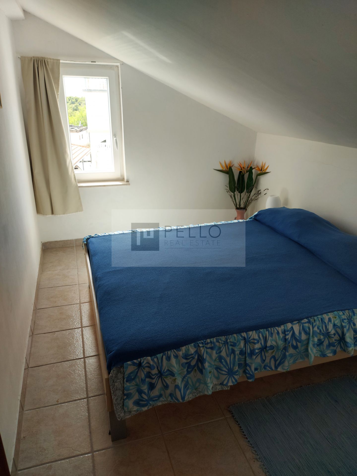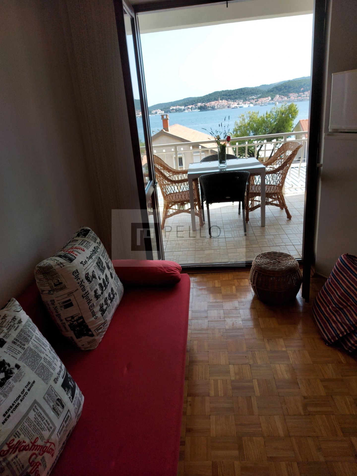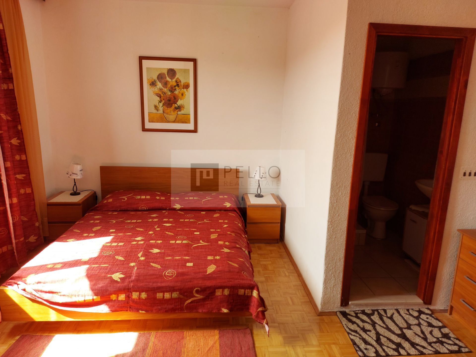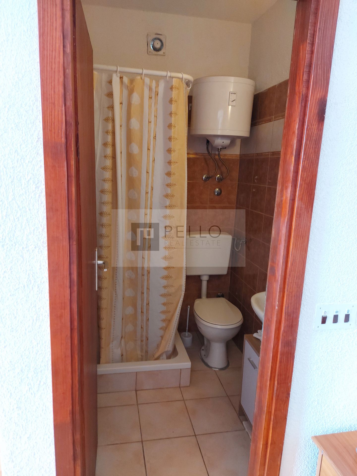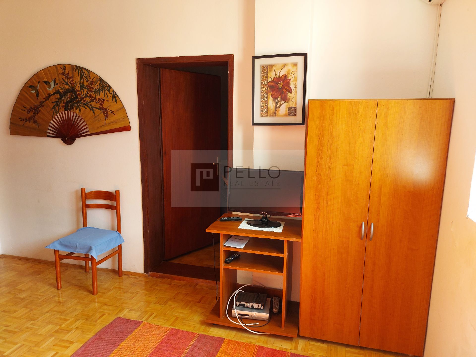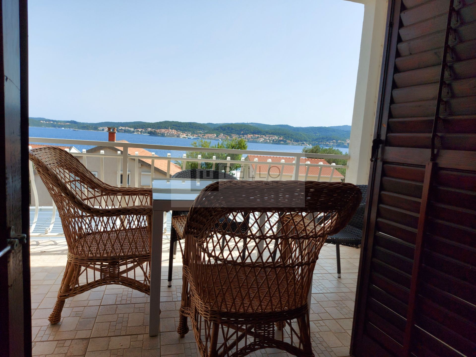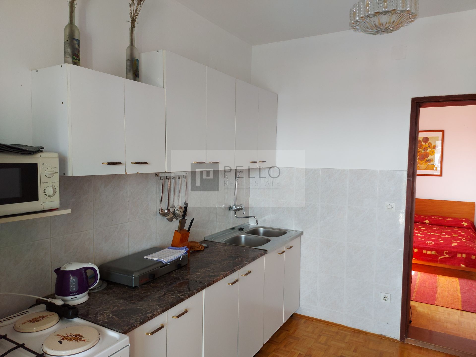House with a beautiful view of Korčula, 50 m from the sea OPPORTUNITY
- Price:
- 415.000€
- Square size:
- 252 m2
- ID Code:
- 438
Real estate details
- Location:
- Kučište, Orebić
- Transaction:
- For sale
- Realestate type:
- House
- Total rooms:
- 14
- Bedrooms:
- 7
- Price:
- 415.000€
- Square size:
- 252 m2
Description
The house has a beautiful unobstructed view of Korčula and the sea and is located only 50 meters from the sea.
There are 2 apartments on the ground floor, Apartment 1 has a bedroom, living room with kitchen and bathroom, living area 25m2 plus covered terrace 13m2, total area 38m2.
Apartment 2 has a bathroom, kitchen, bedroom with living area of 29m2 and covered terrace of 9m2, total area of 38m2.
On the 1st floor there are also 2 apartments, Apartment 3 has two bedrooms, a bathroom, living area 27m2, the kitchen is in a covered terrace with an area of 18m2, total area 45m2.
Apartment 4 has a living room with a kitchen, a bedroom, a bathroom, living area 27m2 and a covered terrace of 10m2, total area 37m2.
Apartment 5 is located in the attic and consists of two bedrooms, living room with kitchen, bathroom, surface area 50m2 and 2 balconies of surface area 30m2, a total of 80 m2.
The auxiliary building in the yard has 18 m2 (kitchen and bathroom).
The house has 5 parking spaces, a garden with fruit trees and a spacious yard with a fireplace.
There are 2 apartments on the ground floor, Apartment 1 has a bedroom, living room with kitchen and bathroom, living area 25m2 plus covered terrace 13m2, total area 38m2.
Apartment 2 has a bathroom, kitchen, bedroom with living area of 29m2 and covered terrace of 9m2, total area of 38m2.
On the 1st floor there are also 2 apartments, Apartment 3 has two bedrooms, a bathroom, living area 27m2, the kitchen is in a covered terrace with an area of 18m2, total area 45m2.
Apartment 4 has a living room with a kitchen, a bedroom, a bathroom, living area 27m2 and a covered terrace of 10m2, total area 37m2.
Apartment 5 is located in the attic and consists of two bedrooms, living room with kitchen, bathroom, surface area 50m2 and 2 balconies of surface area 30m2, a total of 80 m2.
The auxiliary building in the yard has 18 m2 (kitchen and bathroom).
The house has 5 parking spaces, a garden with fruit trees and a spacious yard with a fireplace.
Additional info
Utilities
- Water supply
- Electricity
- Waterworks
- Asphalt road
- Air conditioning
- Energy class: Energy certification is being acquired
- Building permit
- Ownership certificate
- Usage permit
- Internet
- Parking spaces: 5
- Garden
- Garden house
- Sea distance: 50
- Proximity to the sea
- Terrace
- Furnitured/Equipped
- Sea view
- Adaptation year: 2017
- Construction year: 1992
- House type: Detached
Send inquiry
Copyright © 2024. Pello real estate, All rights reserved
This website uses cookies and similar technologies to give you the very best user experience, including to personalise advertising and content. By clicking 'Accept', you accept all cookies.


